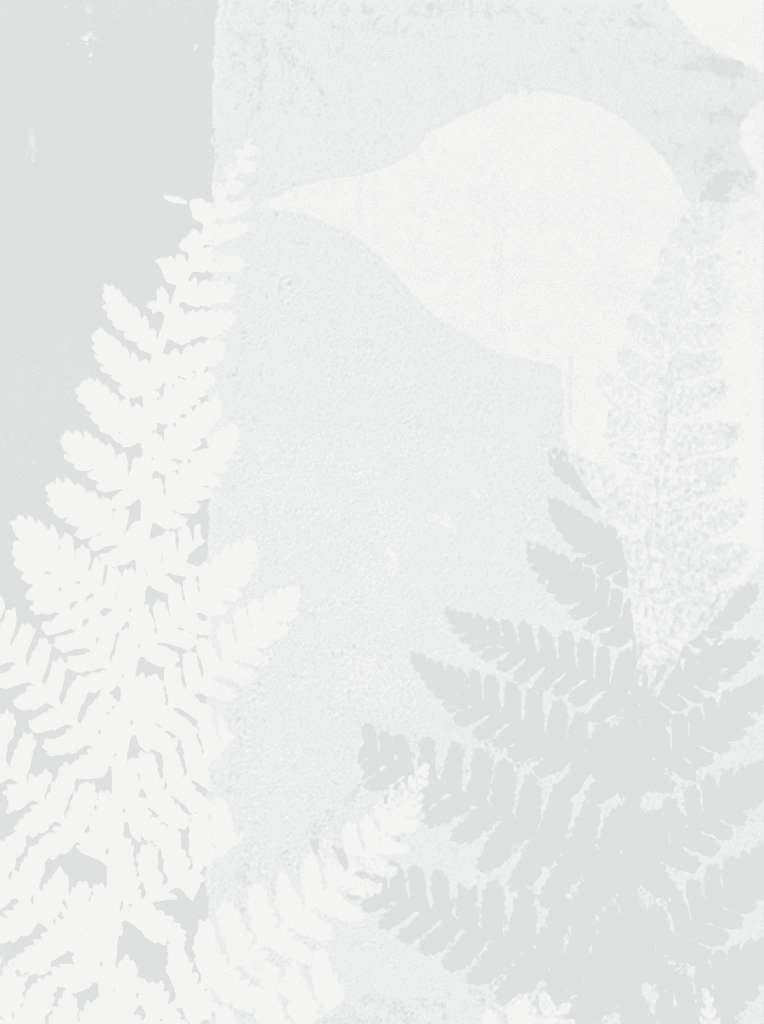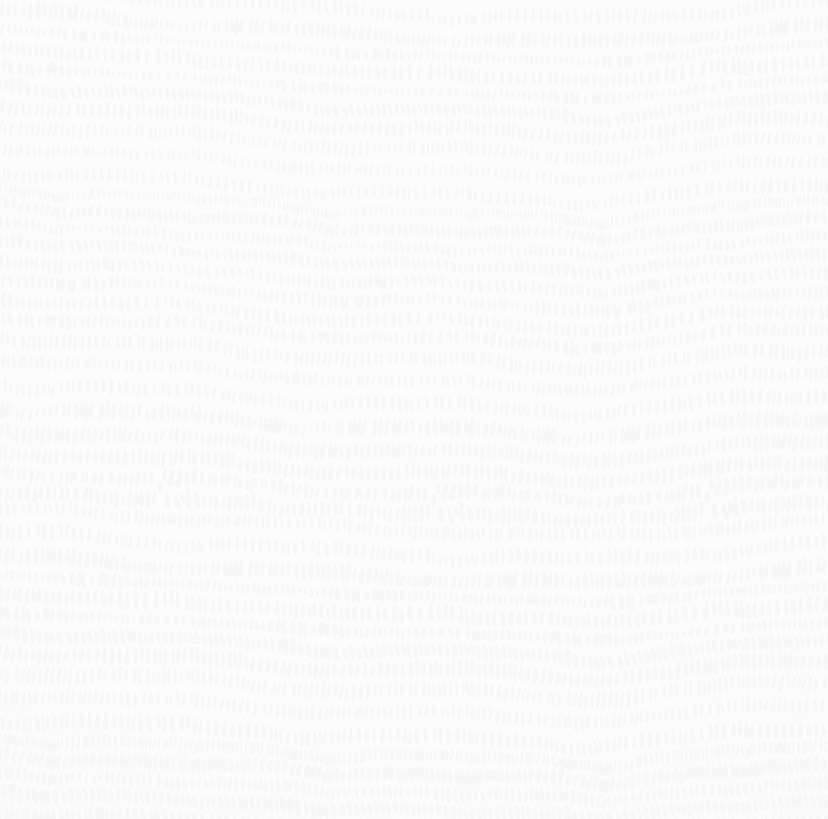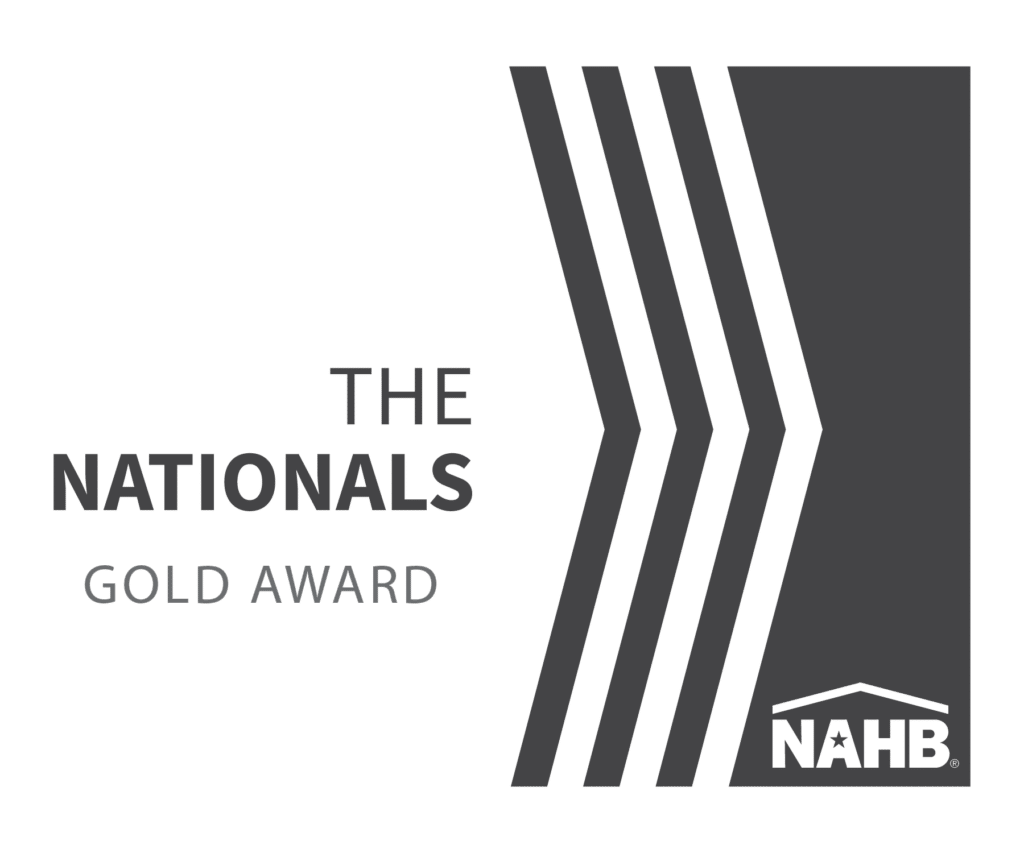
22031 Rae Lakes Lane
649,900.00 Perry Homes- 3,118 SQ FT
- 4 Bedrooms
- 3 Bathrooms
- 3 Garage
Home office with French doors frames the entry. Guest suite with a walk-in closet and a full bath. Media room with French doors. Kitchen features a large pantry and a large island with built-in seating space, a double wall oven and a 5-burner gas cooktop. Family room with a wall of windows and a wood mantel fireplace. Primary suite with 12-foot coffered ceilings. Double doors lead to primary bath with separate vanities, a garden tub, separate glass-enclosed shower, and two walk-in closets. Extended covered backyard patio. Mud room leads to Three-car garage with a five-foot extension.
Contact Builder
Model Home
21715 Grayson Highlands Way
Porter, TX 77365







